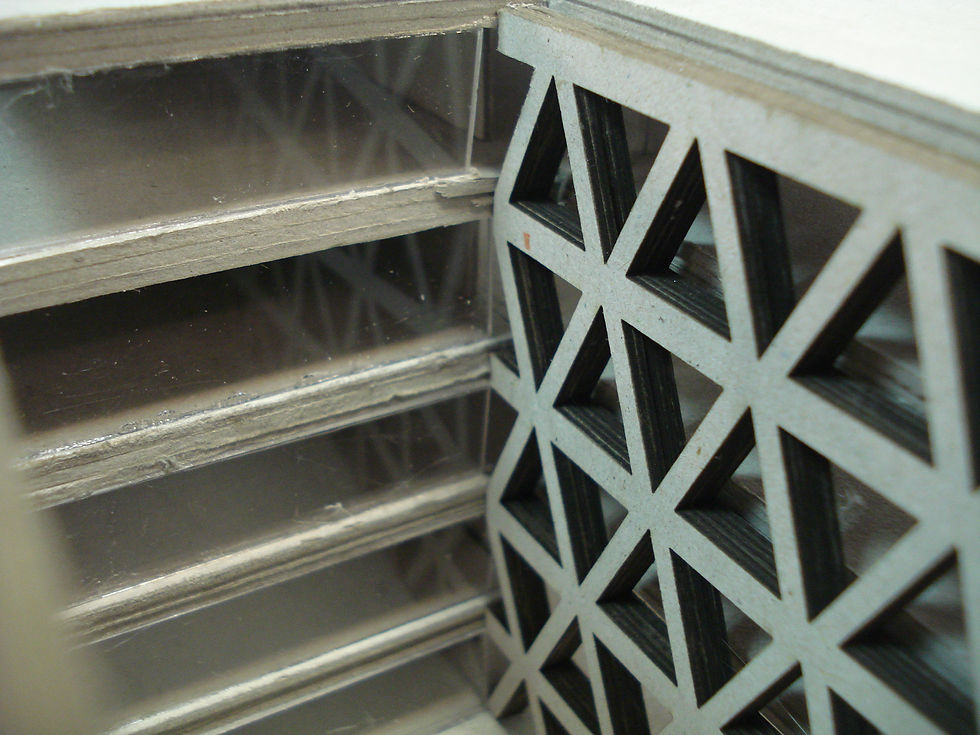
LI.VO. LIBRARY IN VOLOS
The project involves the design and the creation of a public library in the center of Volos. The boundaries of the library are extended between the streets of Dimtriados, Iasonos, Skenderani and Ergatikou Kentrou. Among the streets of Skenderani and Ergatikou Kentrou is Topali street.
The volume of the building was initially divided into equal parts, giving each part a number from a scale, according to three factors that could interest the people: view,illumination and noise. So, on a scalefrom 1 to 3 results came showing which is the most favorable position for each function according to the requirements of a light, sound and view. After that stage, the various functions were included in it with the required space for every one of them, according to the volumes given. By continuously testing the positions of functions in each area and level and the switching of the empty space and the full space, the result was the fifinal idea.
The building that was created contains a ground floor, four floors above it and an underground parking area. Due to its special type of construction, meaning the existence of internal atrium and the continuous switching of emptyfull spaces on the floors, the use of the metal frame was necessary. To be more specific, there were used metallic columns with distances of 0.3 * 1 m. In the inner patio a metal mesh was placed, with a general height of 19.5 meters, in order to support adequately the building, since the frame of it is metal and there are large balconies.
uses

floor plans


section cuts and views
models and 3D renders



































